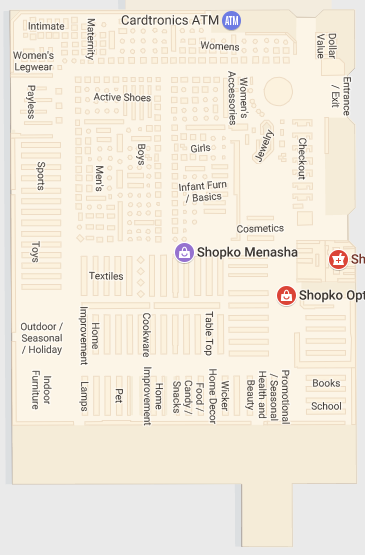Howdy,
I'm wondering how to create an indoor map for our business locations. I found these two resources:
https://support.google.com/maps/answer/2803784
https://www.google.com/maps/about/partners/indoormaps/
Nowhere does it provide information on how the floor plans are created.
Do I have to install an app and stumble around one of our 250k sq ft locations hoping the GPS signal gets through the metal roof? Do I need a tape measure and graph paper? Do I sketch it on an old cocktail napkin and fax it to 1-800-Google?
Any help would be appreciated.
Example:


I'm wondering how to create an indoor map for our business locations. I found these two resources:
https://support.google.com/maps/answer/2803784
https://www.google.com/maps/about/partners/indoormaps/
Nowhere does it provide information on how the floor plans are created.
Do I have to install an app and stumble around one of our 250k sq ft locations hoping the GPS signal gets through the metal roof? Do I need a tape measure and graph paper? Do I sketch it on an old cocktail napkin and fax it to 1-800-Google?
Any help would be appreciated.
Example:





